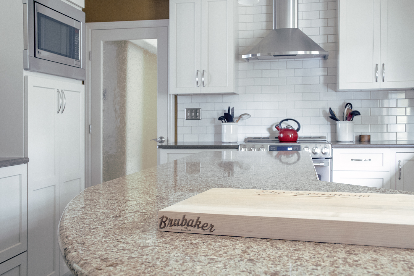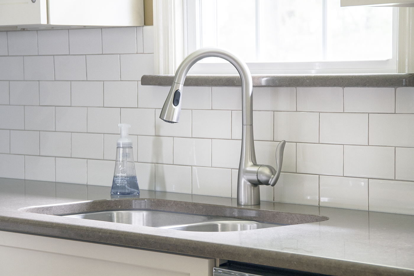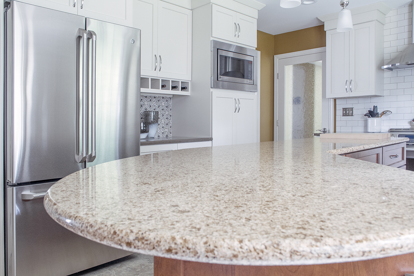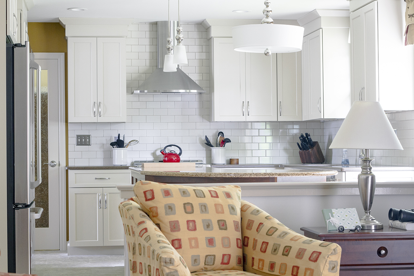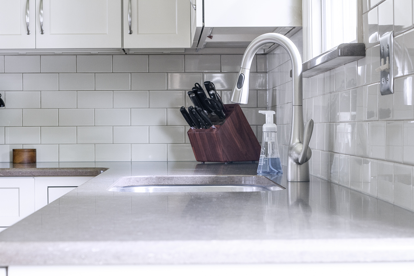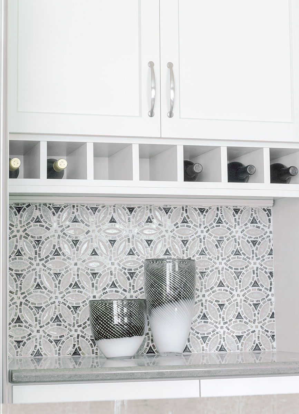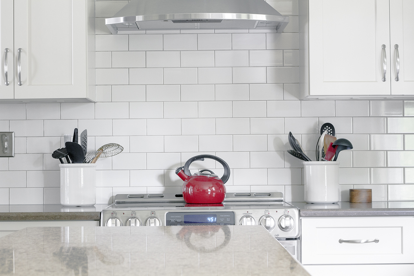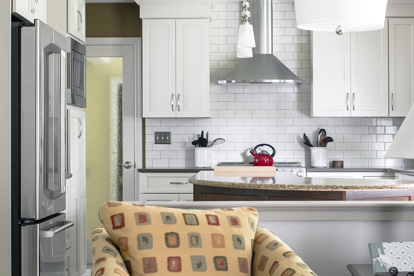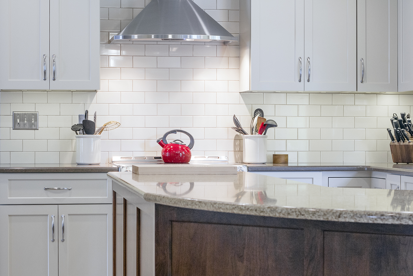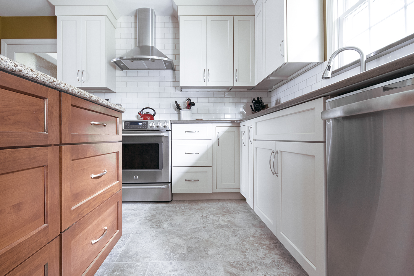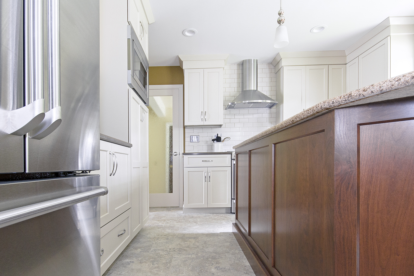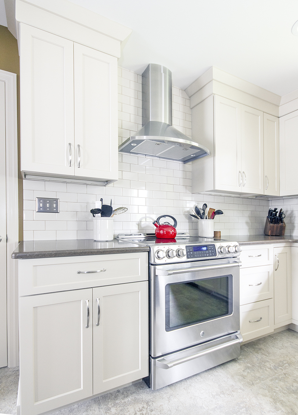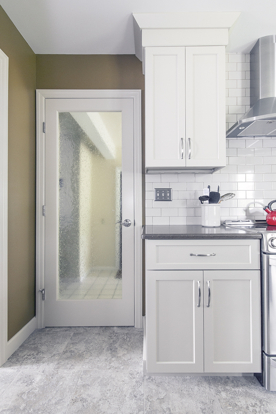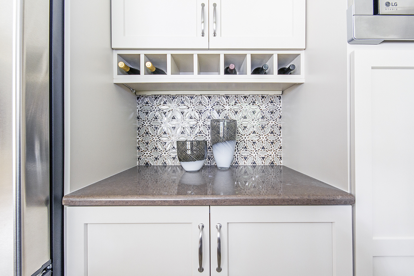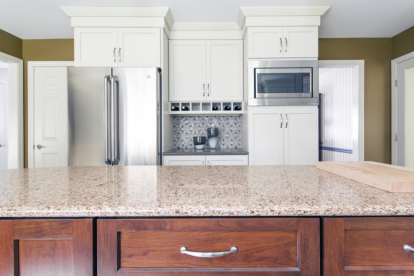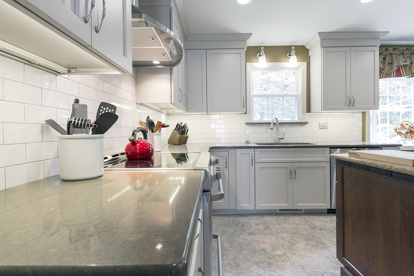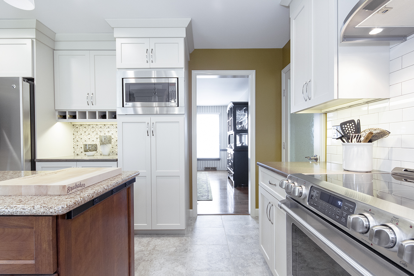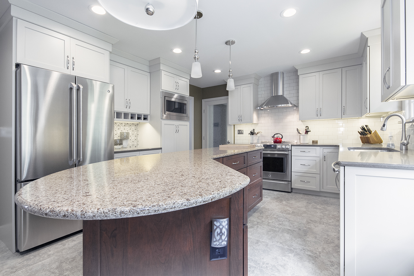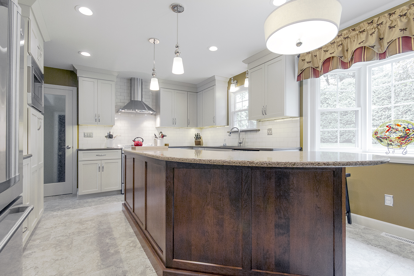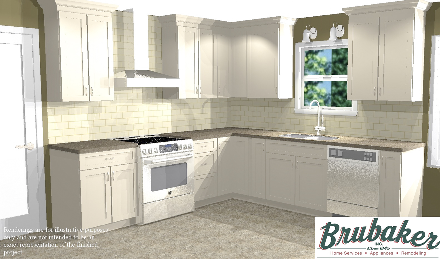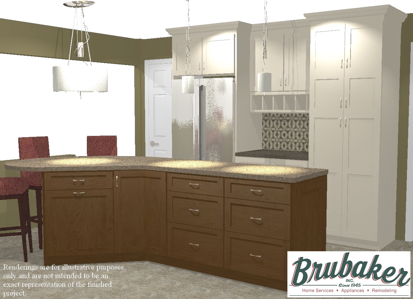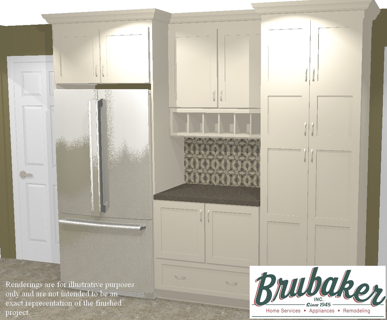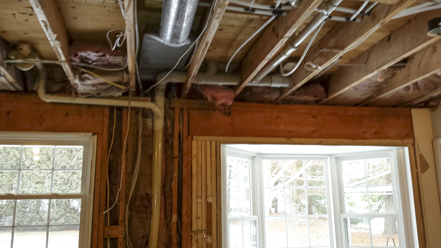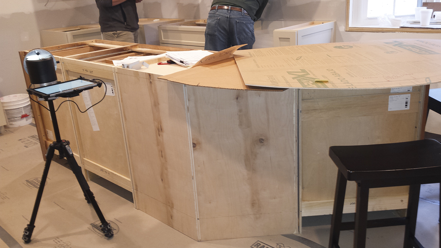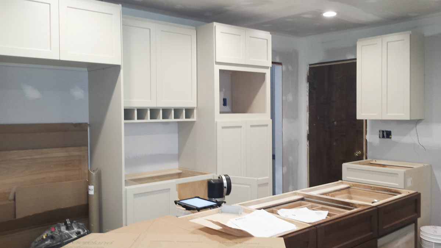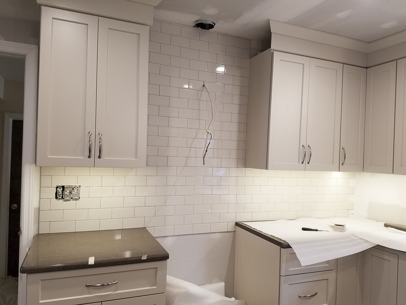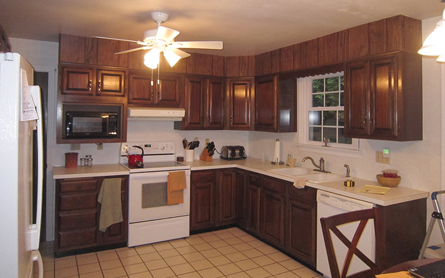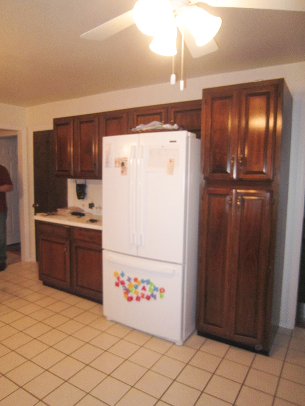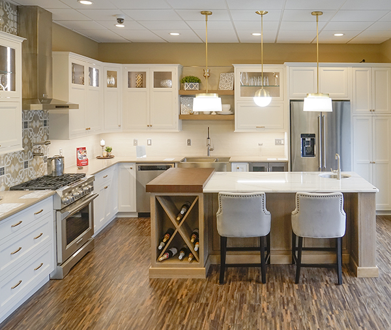Pequea Township Kitchen Remodel
Before Remodel
Project Description
Our clients wanted to update their kitchen while taking full advantage of all the space they have. We designed this kitchen to include a large center island with a seating area to make use of the width of the kitchen. By relocating the refrigerator we were also able to include a beverage bar area with wine rack.
Custom painted cabinets on the perimeter are beautifully accented by cherry island cabinets. We also continued the definition with two colors of quartz counters, one of which was also used on the window sill. To temper the multiple finishes we used a classic subway tile that was accented with a decorative porcelain tile at the beverage bar.
Multiple pendant lights, sconces above the sink, recessed lights and under cabinet lighting bring plenty of artificial light that the previous kitchen lacked. We also added a seeded glass door between the kitchen and laundry room to complement the exterior door in the laundry room and installed luxury vinyl tile flooring for ease of care and comfort while standing.
With some changes to the floor plan and all new finishes the homeowners now have the gorgeous, updated kitchen with plenty of work space they require as avid cooks.

