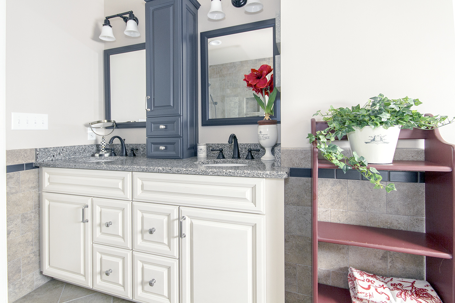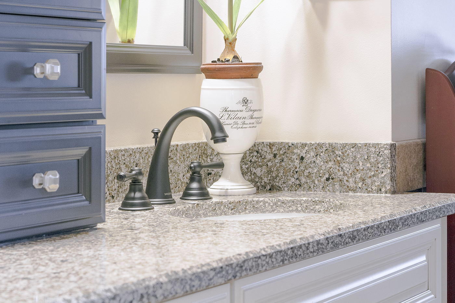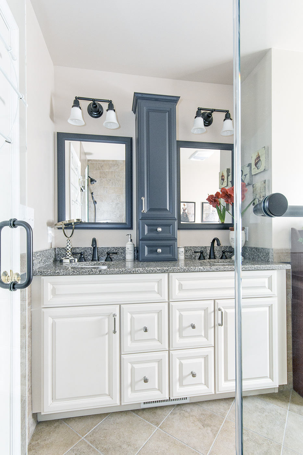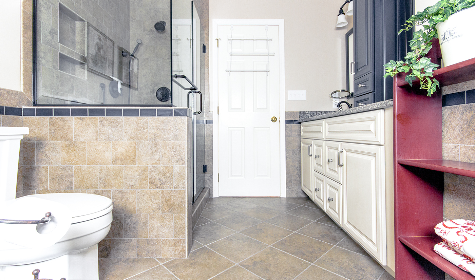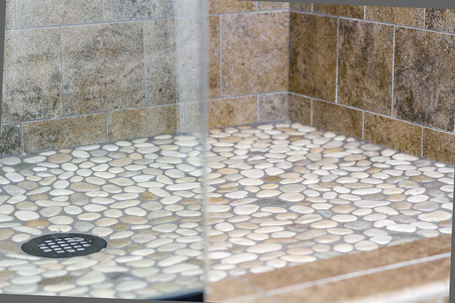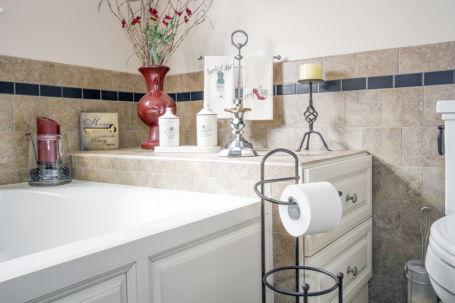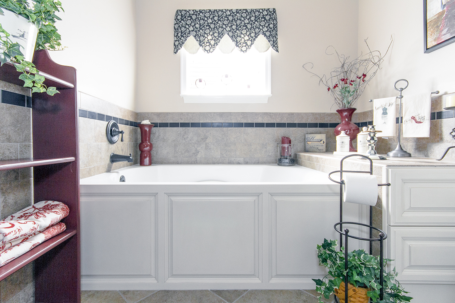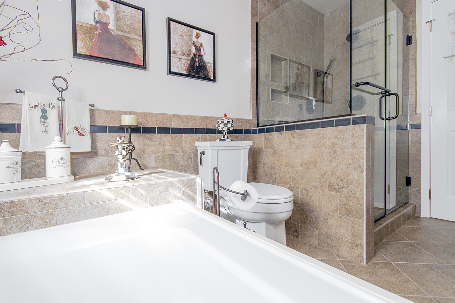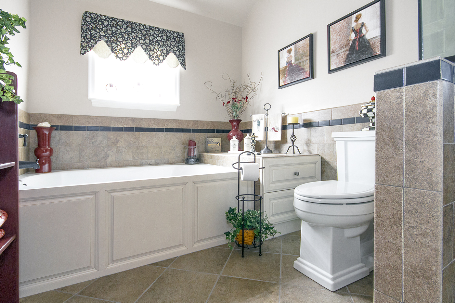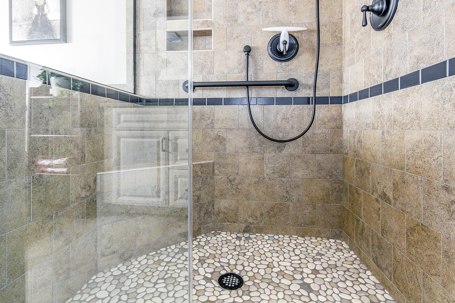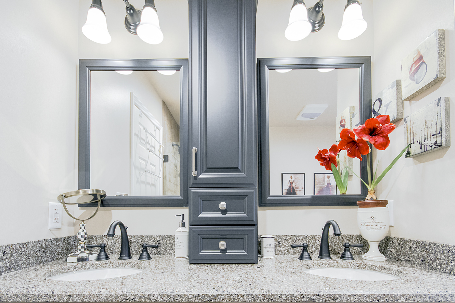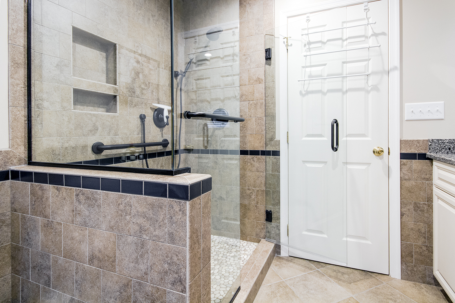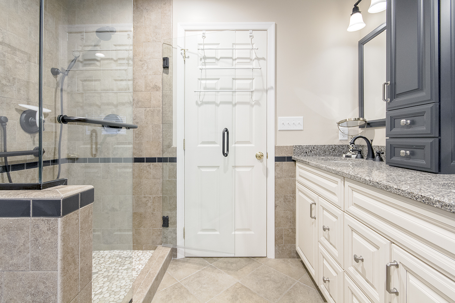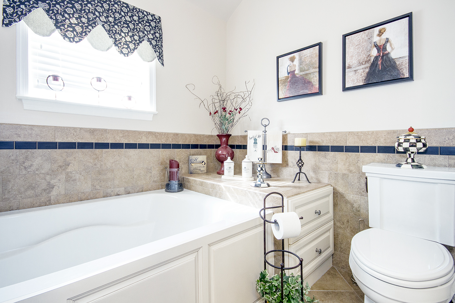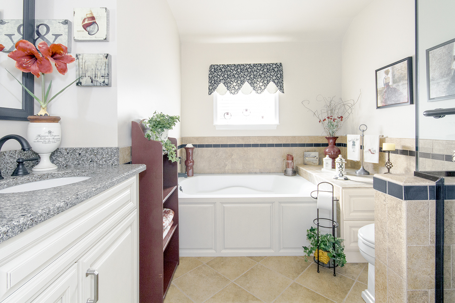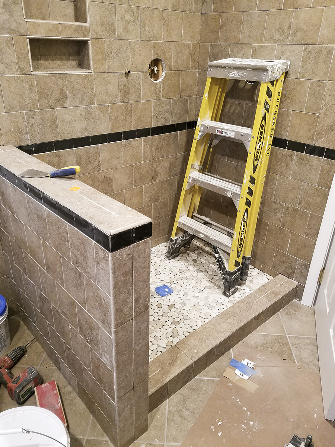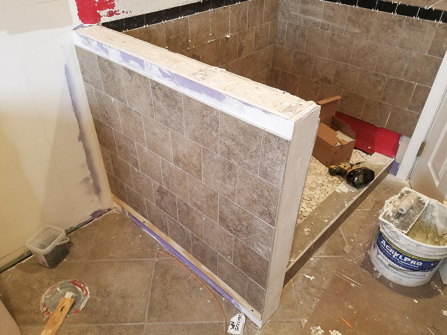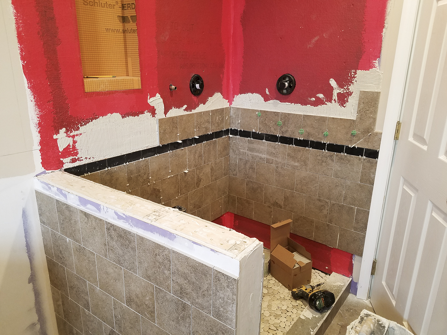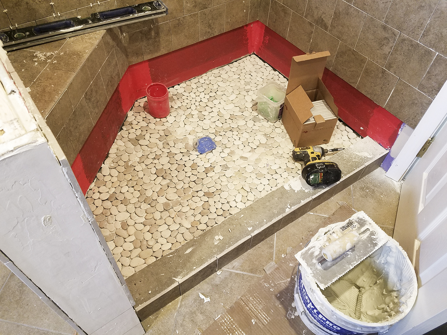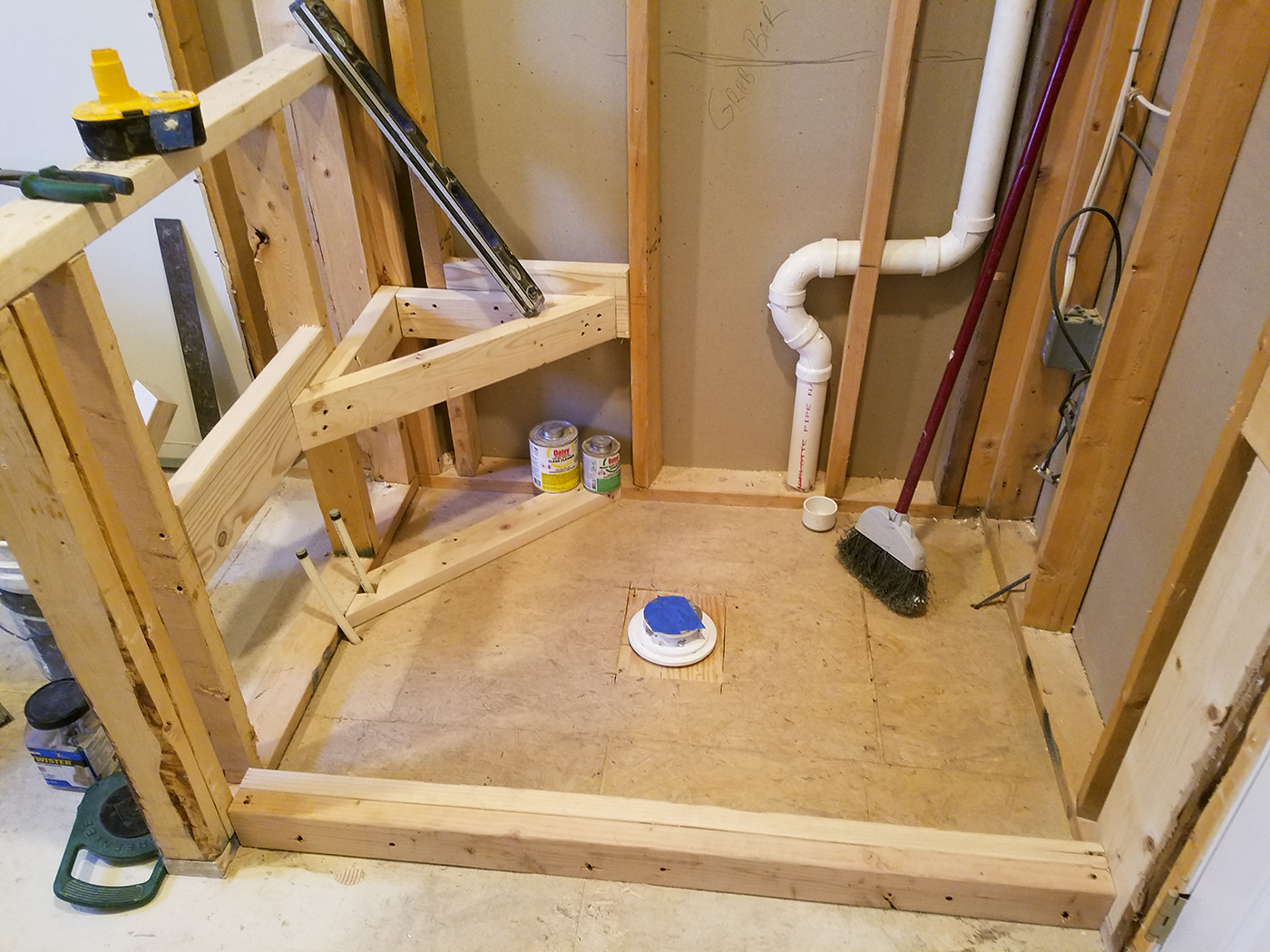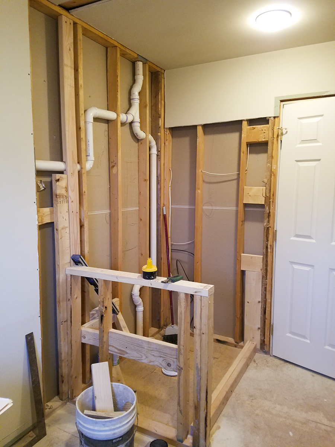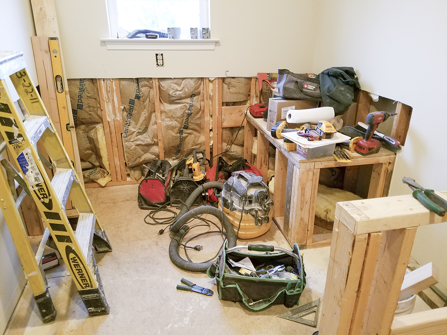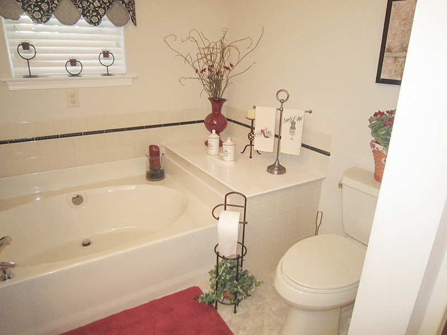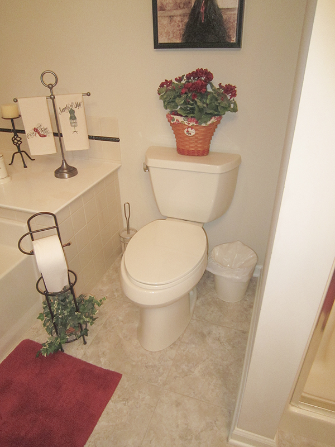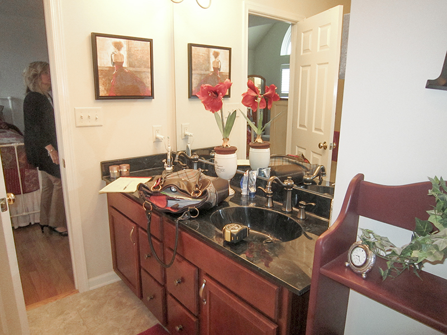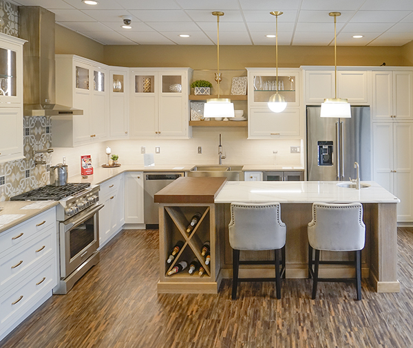Manheim Bathroom
Before Remodel
Project Description
The homeowner was looking for a more open, usable feel to her bathroom while updating the basic fixtures. We started by opening up the shower area with a knee wall and full tile to the ceiling. The tile continued around the room for a seamless, textural look.
Our client wanted to incorporate the colors of off-white, burgundy and black so we incorporated a black accent stripe through the tile and used a quartz vanity top with a cream base and black accents. The base cabinets were designed in an off-white paint with black glaze while the counter top cabinet and mirrors were done in a black paint to tie the shades together.
The existing tub was replaced and a wainscot panel front and false drawer front on the build-out were added to complement the cabinetry. Our client was able to achieve the updated, open look she desired with no major changes to the footprint of the room.

